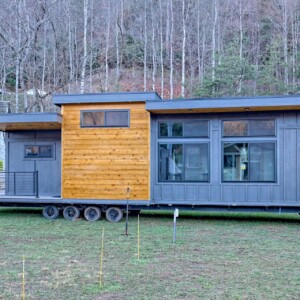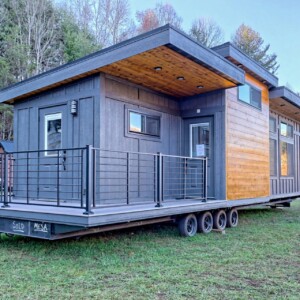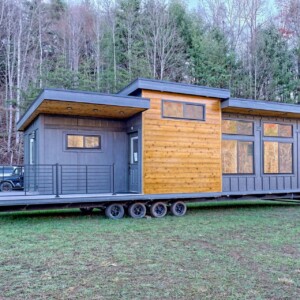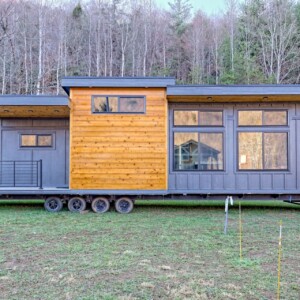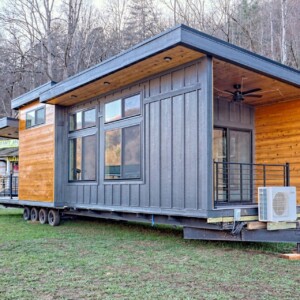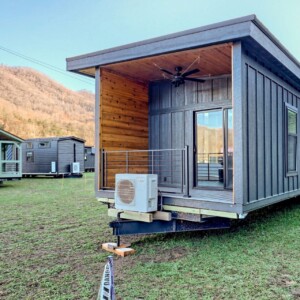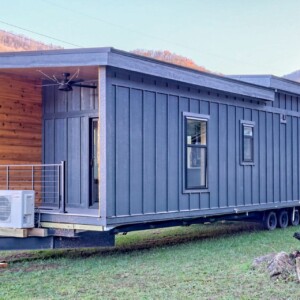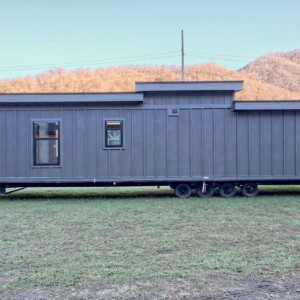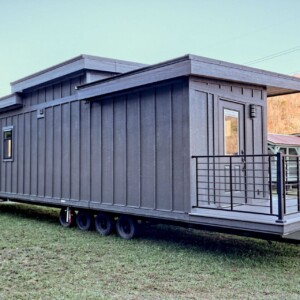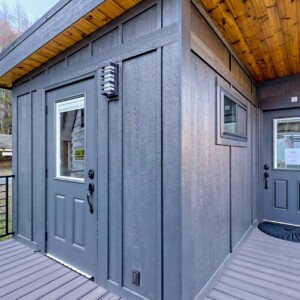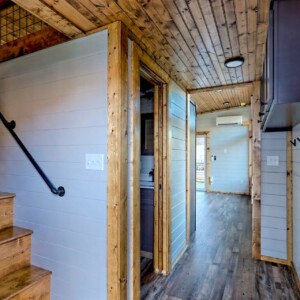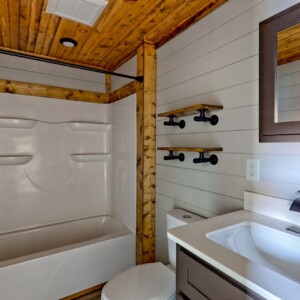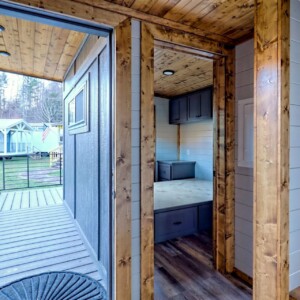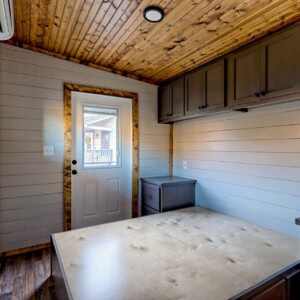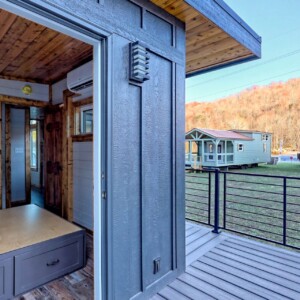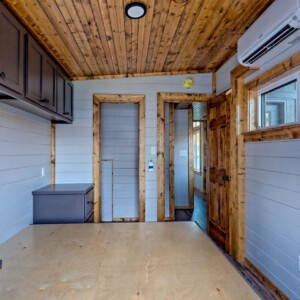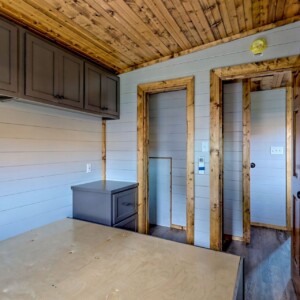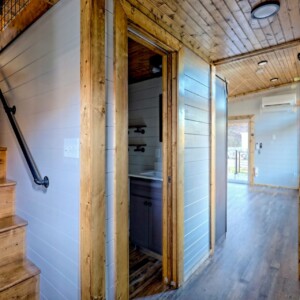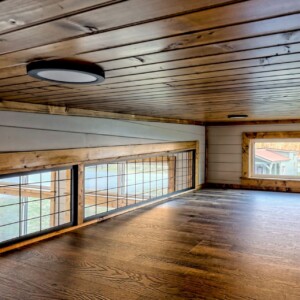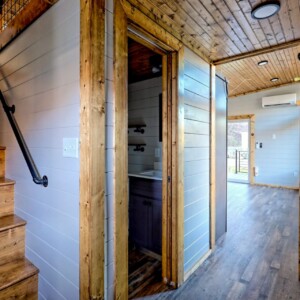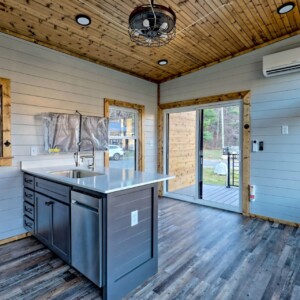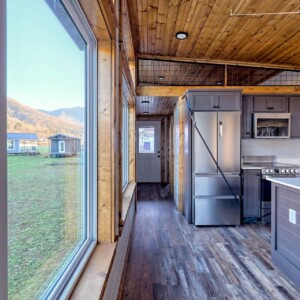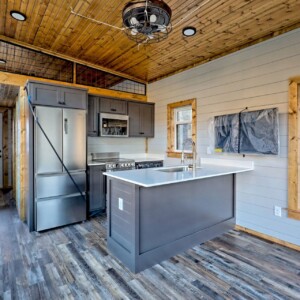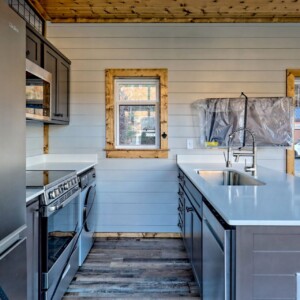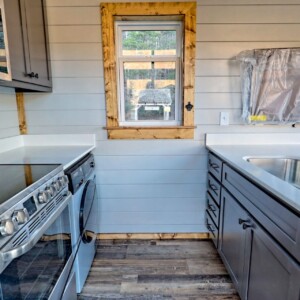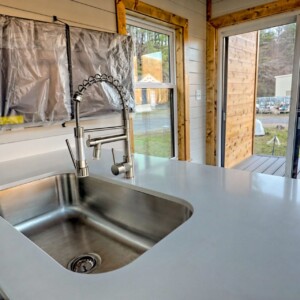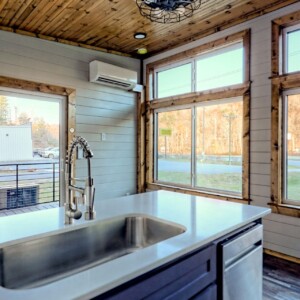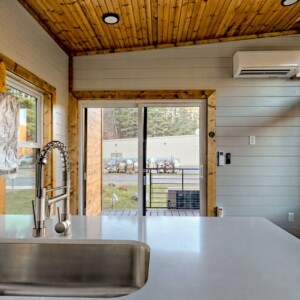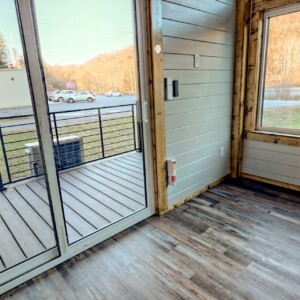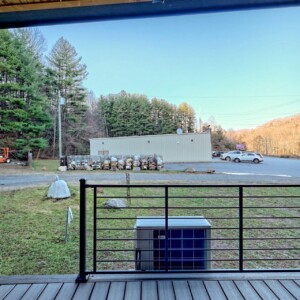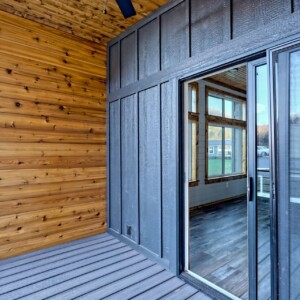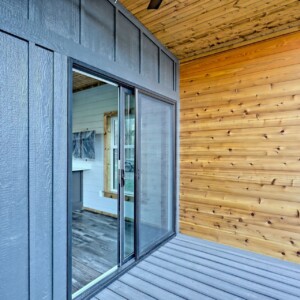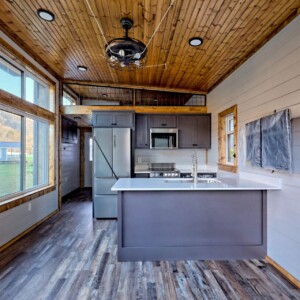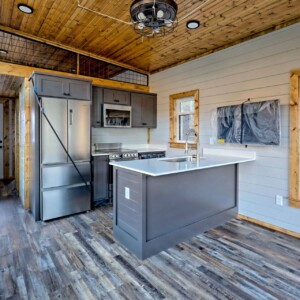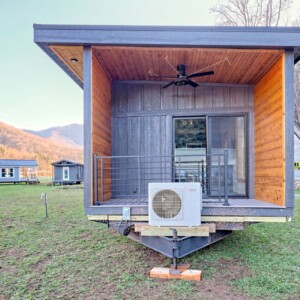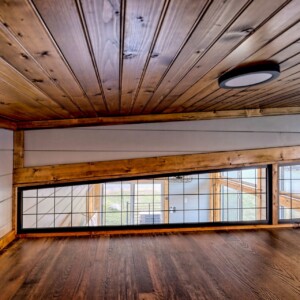Mesa
Does Not have a base or starting at price. This model as seen on the website $145,000.
Inspired by Frank Lloyd Wright, this home is carefully designed to optimize functionality within a compact space. It features built-in furniture and storage solutions to maximize every inch. Open floor plans eliminate unnecessary walls, providing a sense of spaciousness and fluidity between living areas. The design incorporates large windows and natural materials, emphasizing harmony with the natural environment.
Features
- Full loft large enough for (2) Twin XL mattresses
- 6′ porch with Trex Enhance® decking and hidden fasteners
- 4′ open deck on the rear
- Custom Ergo-craft® millwork with 3/4″ solid wood, soft-close features, and custom-made pulls
- Fully furnished bedroom with Queen or King bed base with drawers
- Full-size built-in closet
- Haier stainless steel cabinet depth fridge with bottom freezer
- 24″ Haier range with built-in microwave
- Haier 18” dishwasher
- HVAC with 2 heads
- Shower or tub/shower
- Advantech subfloor
- Crinkle-cut matted roof
- Black LowE 3 windows with Argon
- R19 ceiling and floors
- Solid log construction
- Large black windows for natural light
Available Upgrades
- Innova Radiant porch heater
- Cedar Inlay
- wine chiller

